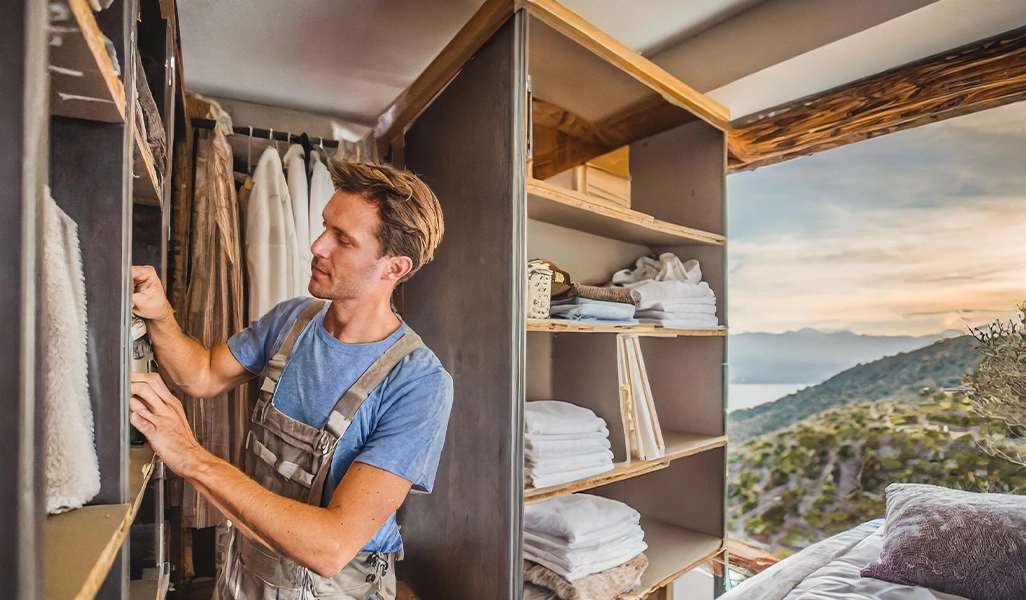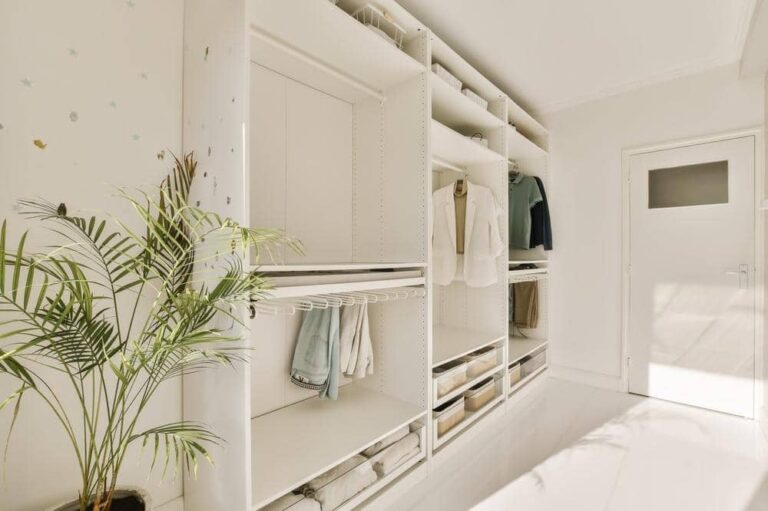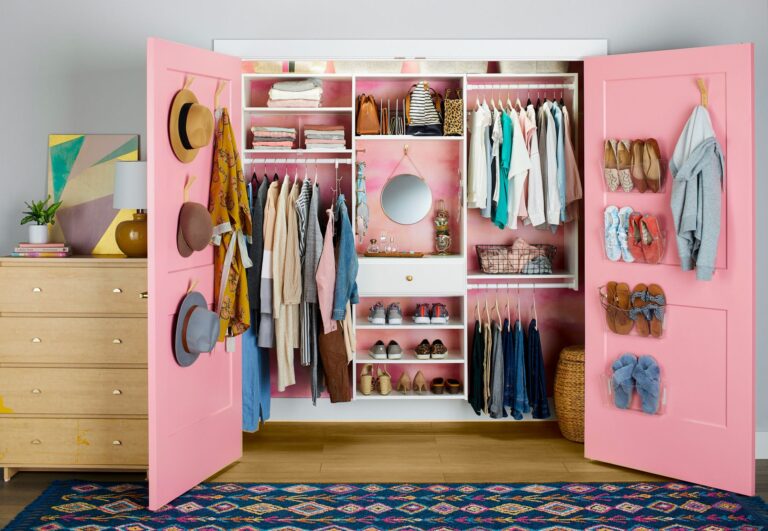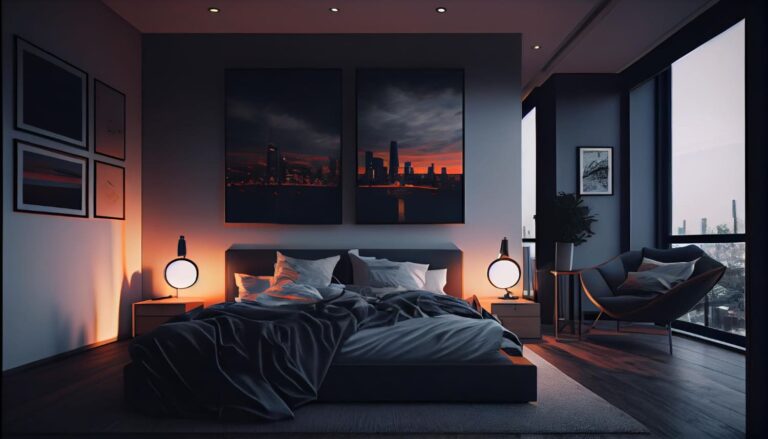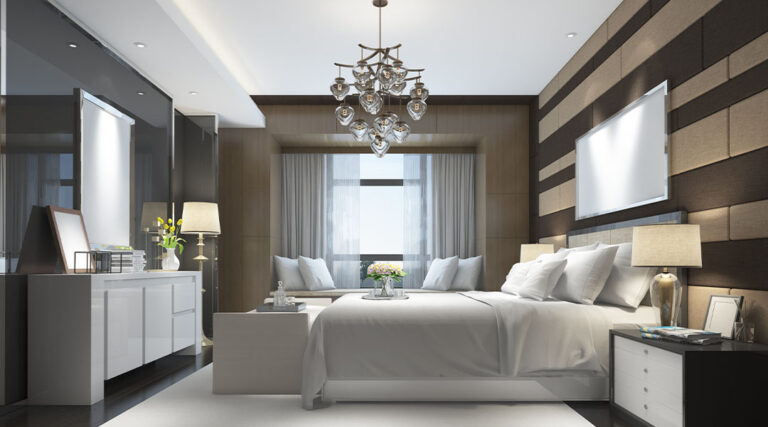How to Design the Perfect Walk-In Closet for Your Bedroom
Having a walk-in closet in your bedroom can significantly enhance the functionality and aesthetics of the space. With the ability to organize and store clothing, shoes, and accessories in a designated area, a walk-in closet can minimize clutter and create a more streamlined and harmonious environment.
Additionally, by carefully planning the design and layout, you can maximize the use of available space and create a custom storage solution that complements your individual lifestyle and preferences. Whether you are looking to increase the resale value of your home or simply enhance your personal living space, adding a walk-in closet can be a worthwhile investment.
Understanding Your Needs

When it comes to adding a walk-in closet to a bedroom, it’s essential to first understand your specific needs. This will ensure that the design and layout of your new closet will cater to your unique storage requirements and personal style preferences.
Assessing Your Storage Requirements
To start the process, you need to assess your storage requirements. This involves taking an inventory of your clothing, shoes, accessories, and other items to determine the amount of space you will need. Consider how much hanging space, shelving, drawers, and other storage elements will be necessary to accommodate your belongings. Be sure to also factor in any future wardrobe additions. This will provide you with a clear understanding of the specific storage needs of your walk-in closet.
Considering Your Personal Style And Preferences
In addition to the practical requirements, it’s important to consider your personal style and preferences. Think about the aesthetic you want to achieve with your walk-in closet. Decide whether you prefer open shelving, closed cabinetry, or a combination of both. Consider the lighting, flooring, and overall design elements that align with your taste. By understanding and incorporating your personal style into the design process, you can create a walk-in closet that not only meets your storage needs but also reflects your individuality.
:strip_icc()/cdn.cliqueinc.com__cache__posts__225230__-225230-1495753713472-image.700x0c-356e416f3c9b4bc6b43cd4ee75ca4b40.jpg)
Credit: mydomain
Optimizing The Layout
Designing an efficient walk-in closet layout is essential to maximize the available space and create a functional and organized storage area. By strategically planning the overall layout, you can ensure that the walk-in closet complements the bedroom while providing ample space for clothing and accessories.
Determining The Available Space
Prior to embarking on the design process, it’s crucial to carefully assess the available space within the bedroom that can be allocated to the walk-in closet. Take precise measurements of the area to determine the potential dimensions and consider any architectural constraints such as windows, doors, or structural elements that may impact the layout.
Planning The Overall Layout
Once you have a clear understanding of the available space, it’s time to plan the overall layout of the walk-in closet. Begin by identifying the specific storage needs and preferences, such as hanging space, shelving, and drawers. Consider utilizing both sides of the closet and maximizing vertical space to optimize storage capacity. Additionally, think about incorporating a central island or seating area if the space allows, to enhance functionality and aesthetic appeal.
Choosing The Right Storage Solutions
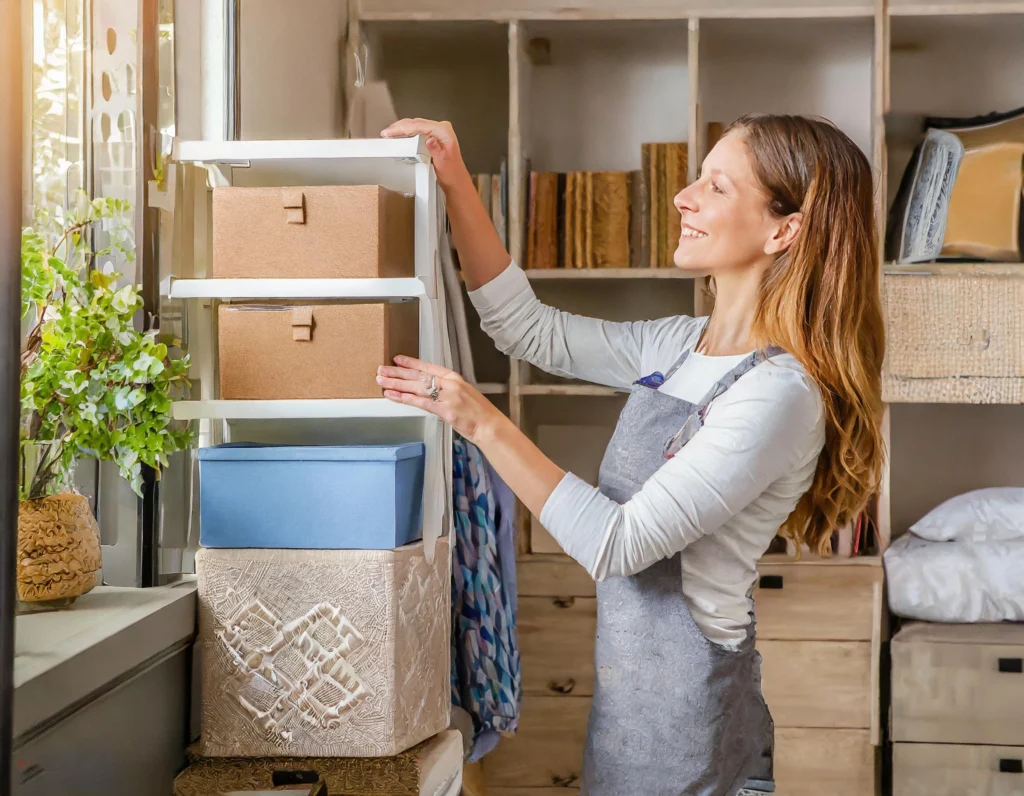
Adding a walk-in closet to your bedroom is a great way to maximize storage space and keep your clothes and accessories organized. The key to creating a functional and efficient closet lies in choosing the right storage solutions. From clothing racks to shelving and drawer options, there are various elements to consider. Let’s explore these options in more detail.
Selecting The Appropriate Clothing Racks
Clothing racks are essential for hanging and displaying your clothes. When selecting a clothing rack, it is important to consider the size of your walk-in closet and the types of clothes you will be hanging. There are a few different types of clothing racks to choose from:
- Single rod racks: These are the most basic and commonly used racks, featuring a single rod for hanging clothes. They are ideal for smaller closets or for organizing clothes by category.
- Double rod racks: If you have a large wardrobe, double rod racks are a great option. They provide twice the hanging space by incorporating a second rod below the main one.
- Adjustable racks: These racks allow you to customize the height and width, making them versatile for different clothing types and configurations.
Consider the amount and types of clothes you have to choose the clothing rack that best suits your needs and space.
Exploring Shelving And Drawer Options
In addition to hanging clothes, shelving and drawers are essential for storing folded garments, accessories, and other items. When it comes to shelving, you can choose from fixed shelves or adjustable shelves. Fixed shelves offer stability and durability, while adjustable shelves allow for flexibility and customization. Depending on your needs, you can incorporate a combination of both.
Drawers, on the other hand, are perfect for storing smaller items such as undergarments, socks, and accessories. They help to keep your belongings neatly organized and easily accessible. Consider the number and size of drawers you require to accommodate your belongings adequately.
Incorporating Accessories For Organization
To ensure maximum organization within your walk-in closet, it is essential to incorporate accessories that aid in organization. Here are some accessories to consider:
- Baskets or bins: These can be used to store items such as scarves, hats, or gloves. They not only add an aesthetic touch but also keep your accessories easily accessible.
- Jewelry organizers: Jewelry-specific organizers such as trays, hooks, or hanging organizers are great for keeping your necklaces, bracelets, earrings, and rings tangle-free and easy to find.
- Shoe racks or shelves: If you have a collection of shoes, incorporating shoe racks or shelves will keep them organized and prevent damage.
By incorporating these accessories into your walk-in closet, you can significantly enhance its functionality.
When designing and adding a walk-in closet to your bedroom, choosing the right storage solutions is crucial. Whether it’s selecting the appropriate clothing racks, exploring shelving and drawer options, or incorporating accessories for organization, each element plays a significant role in creating an organized and efficient space where you can easily access and display your belongings.
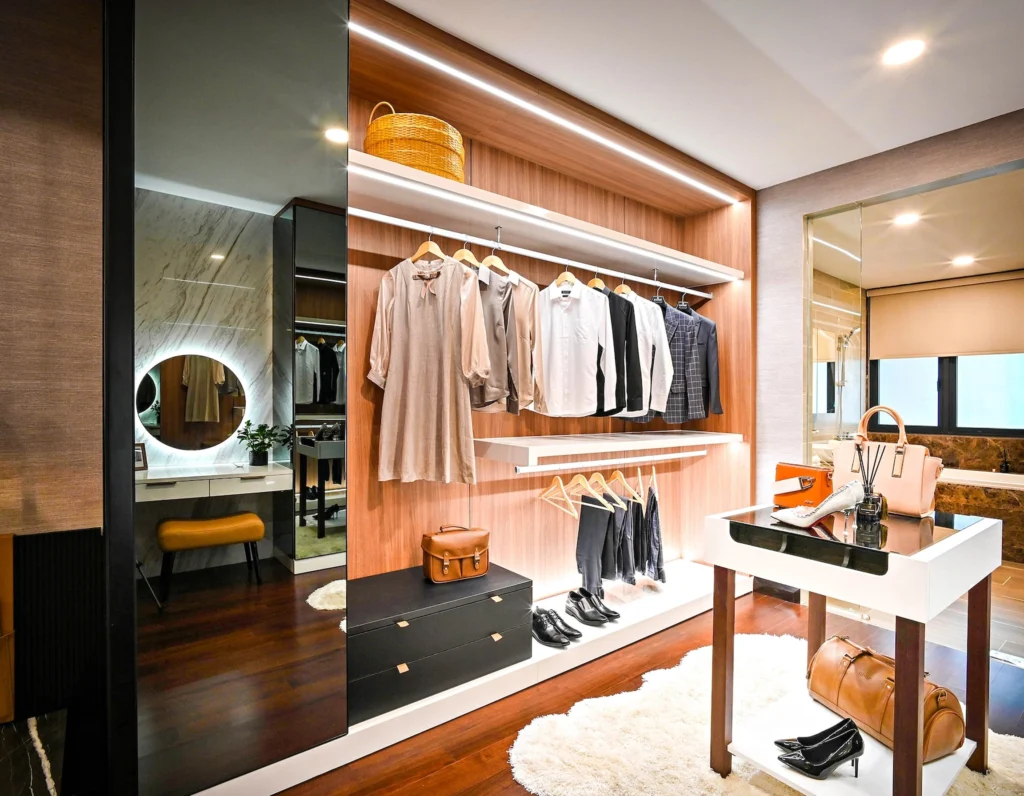
Lighting And Ventilation
Proper lighting and ventilation are crucial when adding a walk-in closet to a bedroom. Strategic placement of windows or skylights can enhance natural light, while installing a ventilation system helps to keep the space fresh and free from humidity.
Creating A Well-lit Environment
When it comes to designing a walk-in closet, lighting plays a crucial role in enhancing the functionality and aesthetics of the space. By following a few simple steps, you can ensure that your walk-in closet is well-lit, making it easier to find your favorite clothing items or accessories.
First and foremost, consider installing overhead lighting to illuminate the entire space. This can be achieved through the use of ceiling-mounted fixtures or recessed lighting. Ensure that the light is evenly distributed throughout the closet, avoiding any dark corners or shadows that may make it difficult to locate items.
To further enhance the visibility in your walk-in closet, incorporate task lighting. Task lighting typically involves the use of directed light sources such as track lighting or under-cabinet lighting. These can be strategically placed to illuminate specific areas, such as shelves, racks, or dressing mirrors, making it easier to navigate and select your outfits.
Additionally, consider incorporating natural light into your walk-in closet design. If possible, install a window or skylight to allow sunlight to filter into the space. Natural light not only provides a sense of openness and freshness but also helps you accurately assess the true color of your clothing and accessories.
Ensuring Proper Ventilation
Proper ventilation is essential to maintain the freshness and air quality within your walk-in closet. Without adequate ventilation, the enclosed space can become stuffy, leading to the growth of mold and mildew, which can damage your belongings.
One of the simplest ways to ensure proper ventilation is by incorporating a ventilation fan. This fan can be installed in the ceiling or wall of your walk-in closet, effectively removing stagnant air and preventing moisture buildup. Ensure that the fan is capable of providing sufficient air circulation based on the size of your closet.
Another option to consider is installing a small window or using a louvered door for your walk-in closet. These allow for natural airflow, refreshing the air and eliminating any odors that may accumulate over time. Just make sure to keep the window or louvered door open periodically to let fresh air in and maintain a healthy environment.
Lastly, consider the materials used in your closet’s construction. Opt for breathable materials such as wood or wire shelving rather than solid surfaces like plastic or metal. This allows for better air circulation, preventing any musty odor or moisture buildup.
By carefully considering both lighting and ventilation in the design of your walk-in closet, you can create a functional and enjoyable space to organize and display your clothing collection. Whether selecting the perfect outfit or admiring your shoe collection, a well-lit and properly ventilated walk-in closet will make the experience all the more enjoyable.
Adding Personal Touches
Transforming a bedroom into a functional sanctuary includes adding a walk-in closet, ensuring adequate storage and personalizing the space. By incorporating personal touches like color schemes, decorative accents, and organizational systems, you can create a custom walk-in closet that reflects your style and meets your storage needs.
Incorporating A Seating Area Or Vanity
A walk-in closet is not only a practical storage solution, but it can also be a luxurious retreat within your bedroom. One way to add a personal touch to your walk-in closet is by incorporating a seating area or a vanity. This not only adds functionality but also brings a touch of elegance and style to your space.
Having a seating area in your walk-in closet allows you to sit down and comfortably put on or take off your shoes. It can also serve as a cozy corner where you can relax and unwind after a long day. Consider adding a plush chair or a small bench with cushions to create a comfortable and inviting seating area.
Alternatively, if you’re someone who likes to take time to get ready and apply makeup or style your hair, including a vanity in your walk-in closet is a great idea. Having a dedicated space with a mirror, good lighting, and storage for your beauty essentials will not only make your morning routine more convenient but also add a touch of glamour to your walk-in closet.
Including Decorative Elements
Adding decorative elements to your walk-in closet is an excellent way to infuse your personality and style into the space. These elements can create a visually appealing and inspiring environment that you’ll love stepping into every day.
Consider incorporating artwork or framed photos on the walls of your walk-in closet to add a personal touch. You can choose pieces that resonate with your taste and interests or display family photos that bring you joy. Hanging decorative mirrors can also make your walk-in closet feel more spacious while adding a decorative element.
Another way to add flair to your walk-in closet is by using wallpaper or paint. Choose a design or color scheme that complements the overall aesthetic of your bedroom and personal style. Whether you opt for a bold pattern or a subtle texture, incorporating wallpaper or paint can make your walk-in closet feel like a unique and cohesive part of your bedroom.
Additionally, don’t forget about small details like drawer knobs, handles, or pulls. These seemingly minor elements can make a big difference when it comes to aesthetics. Choose hardware that complements the overall theme and adds a personal touch to your walk-in closet.
Frequently Asked Questions For How To Add A Walk-in Closet To A Bedroom
How Can I Add A Walk-in Closet To My Bedroom?
Adding a walk-in closet to your bedroom is possible by converting a nearby room or expanding an existing closet. Consult with a contractor or designer to determine the best option for your specific space and needs. They can help with the planning and execution of the project.
What Are The Benefits Of Having A Walk-in Closet In The Bedroom?
Having a walk-in closet in the bedroom can provide several benefits. It offers ample storage space, improves organization, and creates a stylish and functional area for getting dressed. Additionally, a walk-in closet can add value to your home and make it more desirable to potential buyers in the future.
How Much Does It Cost To Add A Walk-in Closet To A Bedroom?
The cost of adding a walk-in closet to a bedroom can vary depending on various factors such as the size of the space, the materials used, and any additional features or customizations. It is recommended to get quotes from contractors to get a better estimation specific to your project.
Conclusion
Adding a walk-in closet to a bedroom can greatly enhance its functionality and organization. By following the steps outlined in this blog post, you can transform your bedroom into a more spacious and stylish space. Whether you’re working with a small or large area, taking the time to plan and design a walk-in closet will ultimately improve your daily routine and bring a sense of luxury to your home.
So go ahead, start envisioning your dream walk-in closet and make it a reality!

