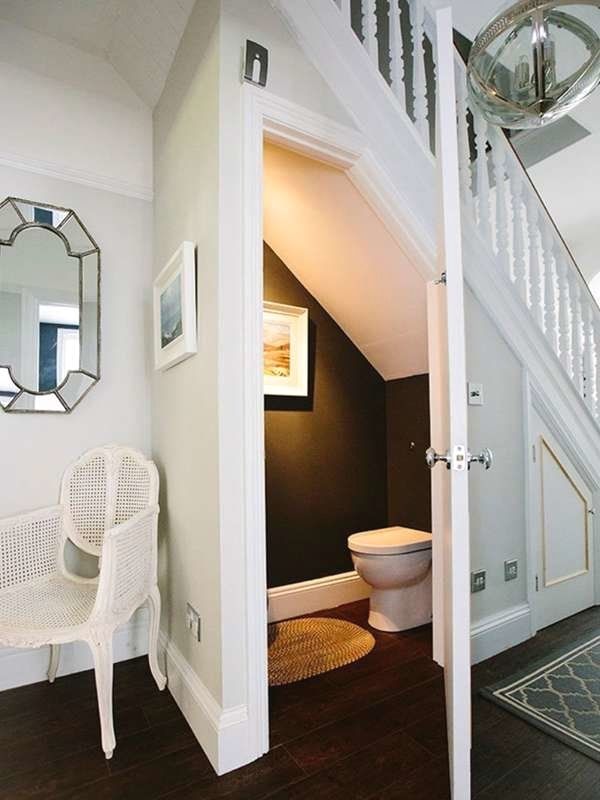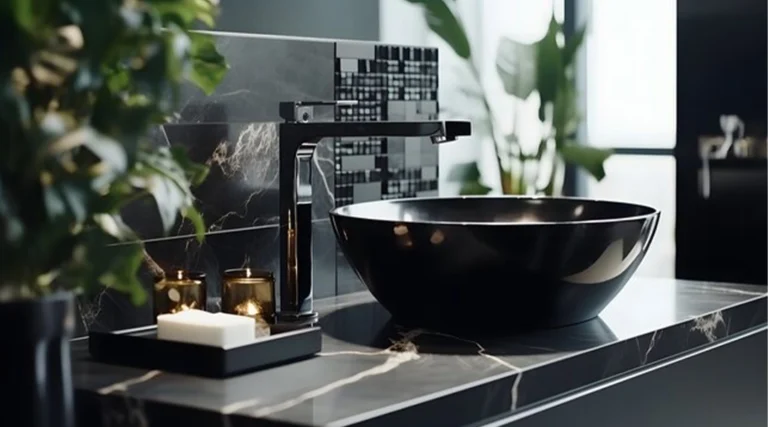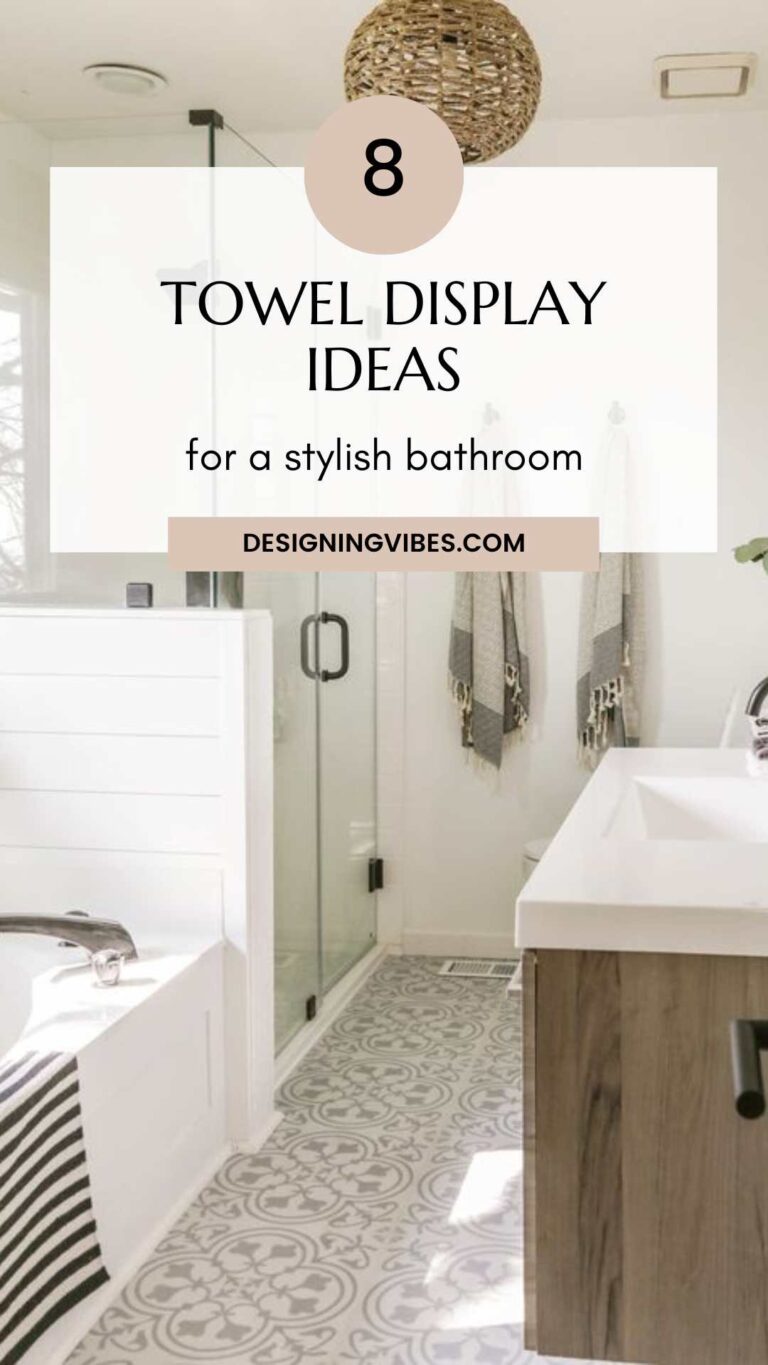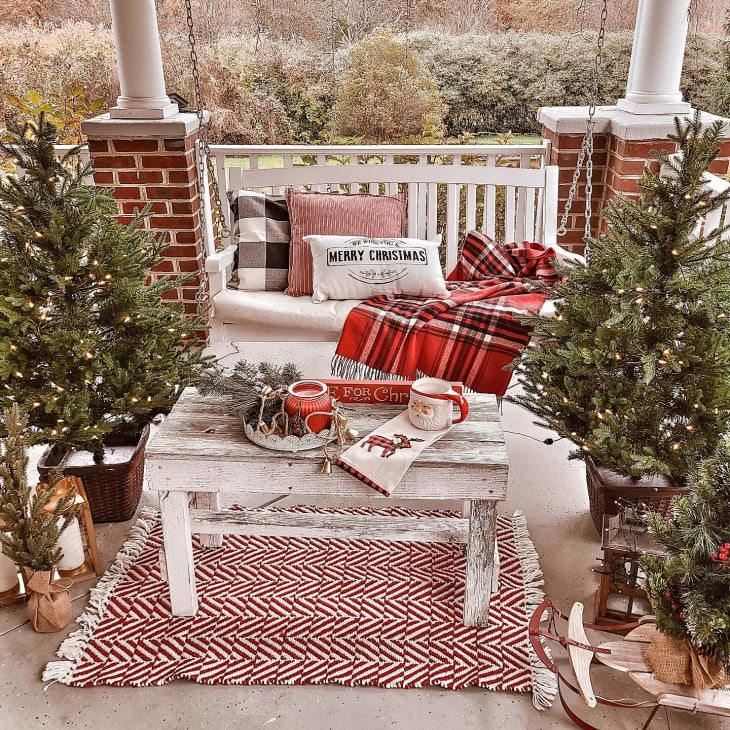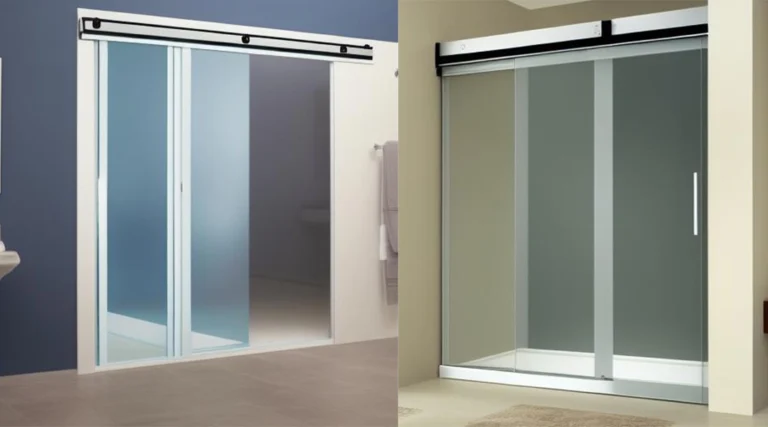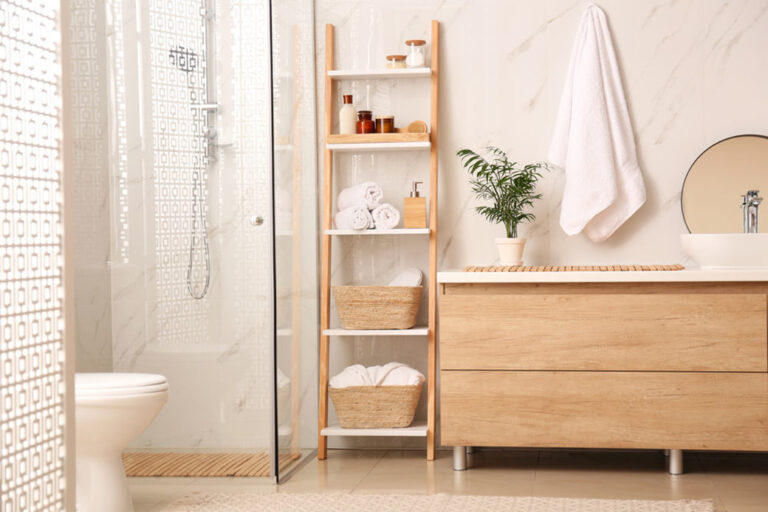Small Bathroom Ideas under Stairs
A well-designed bathroom under the stairs can add functionality and value to a home. Before starting the project, it is essential to keep in mind the dimensions of the space, ventilation, and lighting requirements. Additionally, one should focus on selecting the right fixtures and fittings, such as a compact toilet and sink, to fit into the limited space.
Mirrors, glass doors, and light colors can help create an illusion of more space. With some creativity and careful planning, one can turn the space under the stairs into a functional and stylish bathroom.
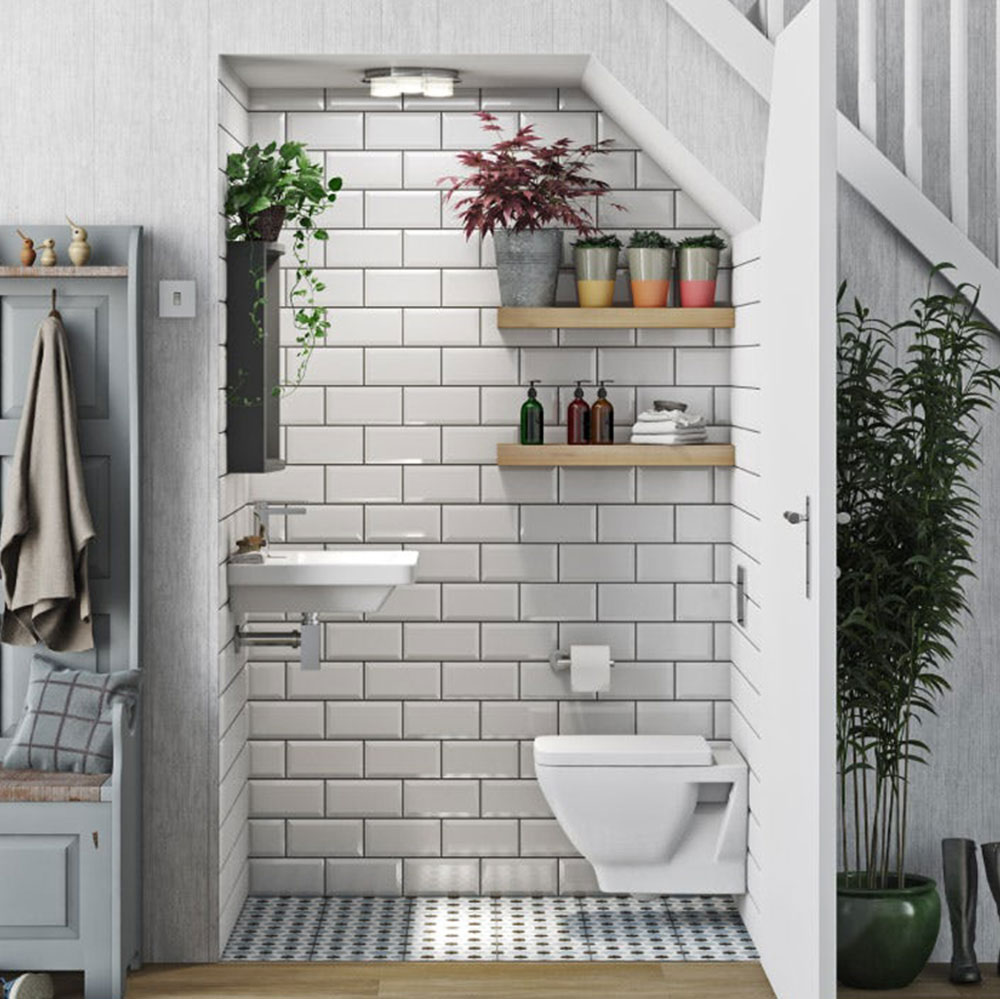
Credit: www.idealhome.co.uk
How to Maximize the Space
When it comes to small bathroom ideas under stairs, maximizing space is essential. With the limited area available, it’s crucial to utilize every inch efficiently. By employing creative layouts and space-saving fixtures, you can transform the under-stair space into a functional and stylish bathroom.
Creative Layouts
Creating a functional bathroom under the stairs requires innovative layouts. Consider utilizing the available space efficiently by installing fixtures such as a corner sink or a compact toilet. This allows for better utilization of the area while maintaining a visually appealing design.
Space-saving Fixtures
Space-saving fixtures are essential for optimizing the under-stair bathroom. Installing compact and multi-functional fixtures such as wall-mounted sinks, corner toilets, and narrow cabinets can help maximize the available space. Additionally, utilizing built-in storage solutions can further enhance the functionality of the small bathroom.
When designing a small bathroom under stairs, it’s crucial to prioritize space-saving solutions and creative layouts to ensure a well-utilized and visually appealing space.
Design Aesthetics
When it comes to small bathroom ideas under stairs, design aesthetics play a crucial role in maximizing the space and creating a visually appealing and functional bathroom. The design aesthetics of a small bathroom under stairs can transform the space into a stylish and inviting area, making the most of the limited square footage. From choosing a color scheme to implementing effective lighting and mirrors, every aspect contributes to the overall design appeal of the bathroom.
Choosing A Color Scheme
Selecting the right color scheme is essential in creating an illusion of space and enhancing the visual appeal of a small bathroom under stairs. Light and neutral colors such as soft blues, pale greens, and crisp whites can make the space appear larger and brighter. Incorporating bold accents through colorful accessories or vibrant tiles can add personality and charm to the bathroom while maintaining a cohesive color palette.
Lighting And Mirrors
Strategic lighting and the use of mirrors are pivotal in optimizing the design aesthetics of a small bathroom under stairs. Maximizing natural light with well-placed windows or skylights can create an airy and open ambiance. Additionally, incorporating task lighting near the vanity area and ambient lighting throughout the space enhances functionality and sets a relaxing atmosphere. Mirrors can also play a key role in creating the illusion of depth and brightness, making the bathroom feel more spacious and inviting.
Functional Elements
Utilize the space under your stairs with functional elements for small bathroom ideas. Consider adding a compact toilet, storage cabinets, and a space-saving sink to maximize the area. Opt for light colors and mirrors to create the illusion of a larger space in your under stairs bathroom.
Incorporating Storage
When it comes to small bathroom ideas under stairs, incorporating storage is essential to maximize the limited space. Utilizing the available space efficiently can help keep the bathroom organized and clutter-free. Here are some functional storage ideas:
- Install wall-mounted shelves or cabinets to keep toiletries and essentials within reach.
- Utilize vertical space by adding floating shelves or racks for towels and linens.
- Consider installing a vanity with built-in storage, such as drawers or cabinets, to keep bathroom supplies neatly tucked away.
- Use decorative baskets or bins to store extra toilet paper, cleaning supplies, or other bathroom necessities.
Selecting Sanitary Ware
Selecting the right sanitary ware is crucial for a functional small bathroom under stairs. Here are some tips to consider:
- For a compact toilet or corner toilet that fits seamlessly into the available space.
- Choose a wall-mounted sink or a pedestal sink to save floor space and create a visually open area.
- Consider installing a space-saving shower or a walk-in shower with a glass enclosure to make the bathroom feel more spacious.
- Invest in a slimline or corner bathtub if space allows, providing a relaxing bathing experience without compromising on functionality.
By incorporating storage solutions and selecting the right sanitary ware, a small bathroom under stairs can be transformed into a practical and stylish space. With careful planning and smart design choices, you can make the most of the available space and create a functional bathroom that meets your needs.
Compliance With Regulations
When it comes to designing a small bathroom under stairs, it’s important to ensure compliance with building codes and regulations. Understanding these regulations will not only ensure the safety and functionality of your bathroom but also help you avoid any legal issues down the line.
Understanding Building Codes
Building codes are a set of regulations that dictate the minimum standards for construction and design. When it comes to small bathrooms under stairs, there are specific codes that need to be followed to ensure the space is safe and accessible.
Some key building code considerations for small bathrooms under stairs include:
- Minimum ceiling height: According to regulations, the minimum ceiling height for a bathroom is typically 6 feet 8 inches (or 2.03 meters). This ensures that there is enough headroom for individuals using the space.
- Door requirements: The door to the bathroom should have a minimum width of 32 inches (or 81 centimeters) to accommodate wheelchair accessibility if needed.
- Electrical and plumbing: All electrical and plumbing work should be done according to local building codes. This includes proper wiring, ventilation, and waterproofing to prevent any potential hazards.
Ventilation Requirements
Proper ventilation is essential in any bathroom to prevent the buildup of moisture and odors. In a small bathroom under stairs, ensuring adequate ventilation becomes even more important due to the limited space.
Here are some ventilation requirements to consider:
- Extractor fan: Installing an extractor fan is highly recommended to remove excess moisture and maintain air circulation. This helps prevent issues such as dampness and mold growth.
- Natural ventilation: If possible, consider incorporating a window or skylight to allow for natural airflow. This can help improve air quality and reduce the need for artificial ventilation.
- Ventilation ducts: Ensure that ventilation ducts are properly installed and connected to the extractor fan or other ventilation system. This will ensure that air is effectively circulated and expelled from the bathroom.
By adhering to these ventilation requirements, you can create a small bathroom under stairs that not only looks great but also provides a comfortable and healthy environment for users.
Small Bathroom Challenges
Looking to make the most out of a small bathroom under the stairs? Consider maximizing space with clever storage solutions, utilizing compact fixtures, and opting for a light color palette to create the illusion of a larger area. Additionally, installing a wall-mounted sink and a corner toilet can help optimize the layout for a functional and visually appealing design.
Navigating Low Ceilings
One of the biggest challenges when creating a small bathroom under stairs is dealing with low ceilings. Most homes have a sloping ceiling under the stairs, which means you might have to get creative when it comes to designing your bathroom. To make the most of the space, you may need to install a shower that’s designed for low ceilings. Alternatively, you could opt for a wet room-style bathroom that doesn’t require a separate shower enclosure.
Dealing With Dampness
Another issue that can arise when building a small bathroom under stairs is dampness. Due to the lack of natural light and ventilation, it’s common for these bathrooms to suffer from dampness and mold. To combat this problem, it’s important to ensure that your bathroom is well ventilated. Consider installing an extractor fan to remove moisture from the air, and make sure that your bathroom is properly insulated to prevent condensation.
When it comes to creating a small bathroom under stairs, maximizing space is key. To make the most of the available space, consider installing a compact toilet and sink. You could also opt for a wall-mounted toilet to save space. Additionally, using clever storage solutions, such as shelving or built-in cabinets, can help you make the most of the limited space available.
Choosing The Right Materials
Finally, when designing a small bathroom under stairs, it’s important to choose the right materials. Opt for moisture-resistant materials, such as porcelain tiles or waterproof wallpaper, to prevent dampness and mold. Additionally, choose light-colored materials to help make the space appear larger and brighter.
In conclusion, creating a small bathroom under stairs can be a challenging project, but with the right design and materials, it’s possible to create a functional and stylish bathroom that makes the most of the available space.
Innovative Solutions
Discover innovative solutions for maximizing space with small bathroom ideas under stairs. From clever storage options to stylish design elements, these ideas will help you create a functional and beautiful bathroom in a compact space. Explore unique layouts and creative designs to make the most of this often underutilized area.
Compact Baths And Showers
If you have limited space in your bathroom under the stairs, you can consider installing a compact bath or shower. Compact baths are designed to fit into small spaces and come in various shapes and sizes. You can choose from a range of styles, including corner baths, freestanding baths, and shower baths. Similarly, you can opt for a compact shower cubicle that fits snugly into the available space. Some shower cubicles come with sliding doors that save space and give your bathroom a modern look.
Wall-mounted Accessories
Wall-mounted accessories are a great way to save space in small bathrooms under stairs. You can install wall-mounted storage cabinets, towel rails, and toilet paper holders to keep your bathroom clutter-free. Moreover, you can choose from a range of designs and colors to complement your bathroom decor. Wall-mounted accessories also make it easy to clean your bathroom floor as there are no obstacles to move around.
Other Innovative Solutions
Apart from compact baths and showers and wall-mounted accessories, there are other innovative solutions you can consider for your small bathroom under stairs. For instance, you can install a corner sink or a pedestal sink that takes up less floor space. You can also use light-colored tiles to make your bathroom appear larger than it is. Additionally, you can install a skylight or a window to bring in natural light and make your bathroom brighter.
In conclusion, small bathrooms under stairs can be challenging to design, but with the right solutions, you can make the most of the available space. By installing compact baths and showers and wall-mounted accessories, you can create a functional and stylish bathroom that meets your needs.
The Illusion Of Space
When it comes to small bathrooms under stairs, creating an illusion of space is key. With limited square footage, it’s important to use design strategies that make the area feel larger and more open. In this article, we will explore two effective techniques for achieving the illusion of space in small bathrooms under stairs: strategic tiling and the use of glass and reflections.
Strategic Tiling
Tiling plays a crucial role in creating the illusion of space in small bathrooms under stairs. By strategically selecting and arranging tiles, you can visually expand the area and make it feel more spacious. Here are a few tiling tips to consider:
- Use light-colored tiles: Light colors reflect more light, making the space feel brighter and more open. Opt for soft shades like white, cream, or pastels to create a sense of airiness.
- Choose large-format tiles: Larger tiles can visually enlarge the space by reducing the number of grout lines. Consider using large-format tiles on both the walls and floors to create a seamless and expansive look.
- Use vertical or diagonal patterns: Vertical patterns can create the illusion of height, making the space feel taller. Alternatively, diagonal patterns can add depth and make the room appear more spacious.
Use Of Glass And Reflections
Another effective technique for creating the illusion of space in small bathrooms under stairs is the use of glass and reflections. Incorporating glass elements and reflective surfaces can enhance the sense of openness and light. Here’s how you can incorporate these elements:
- Add a glass shower enclosure: A glass shower enclosure can create a seamless visual flow, allowing light to pass through and making the room feel more spacious.
- Install a large mirror: Mirrors are well-known for their ability to visually expand a space. Consider installing a large mirror on one of the walls to reflect light and create the illusion of depth.
- Use glossy finishes: Opt for glossy tiles or other glossy finishes to maximize the reflection of light. This can make the room appear brighter and more open.
By implementing these techniques – strategic tiling and the use of glass and reflections – you can create the illusion of space in small bathrooms under stairs. These design strategies will help you maximize every inch of the area, making it feel more open, airy, and comfortable.
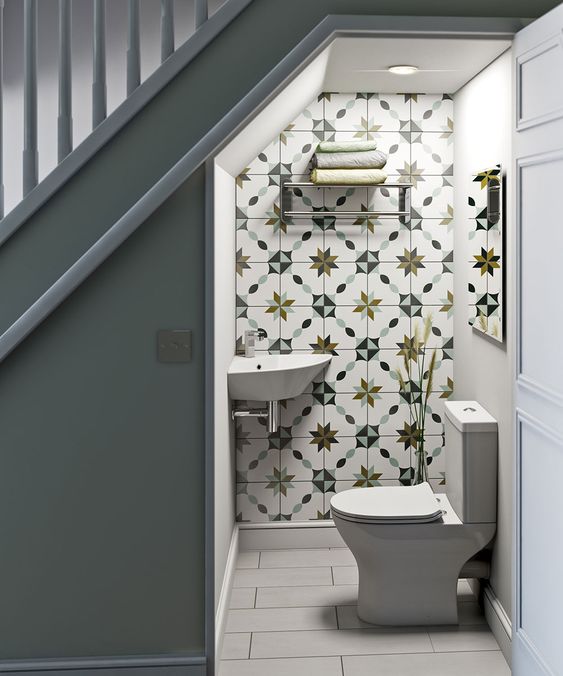
Credit: www.shelterness.com
Real-life Examples
Looking for inspiration for your small bathroom under stairs? Check out these real-life examples of before and after transformations that demonstrate the creative possibilities of utilizing this often overlooked space.
Case Studies
1. Houzz: How to Fit an Extra Bathroom Under the Stairs
2. YouTube: Brilliant Small Bathroom Under Stairs Design Ideas | Toilet Under Staircase | Under Stairs Hacks
3. Ideal Home: Under stairs toilet ideas – and advice on how to get a loo
4. The Honeycomb Home: Half Bath Under Stairs Refresh
5. Pinterest: Under-Stairs Bathroom Design Ideas
Before And After Transformations
1. YouTube: Under Stair Bathroom Ideas || Unique Bathroom Ideas || Small Bathroom Ideas
2. YouTube: Brilliant Small Bathroom Under Stairs Design Ideas | Toilet … Home Adorn
3. YouTube: Under Stairs Bathroom Design Ideas
4. Pinterest: Tiny Bathroom Ideas Under Stairs Design Ideas
These real-life examples showcase the ingenuity and creativity of homeowners who have transformed their small bathroom spaces under the stairs into functional and stylish areas. Whether you’re looking for ideas to maximize storage, create a cozy powder room, or add a touch of luxury, these case studies and before and after transformations offer plenty of inspiration to help you design your own small bathroom under stairs.
Frequently Asked Questions
Is It Okay To Have A Bathroom Under Stairs?
Yes, it is okay to have a bathroom under stairs. Many people choose to construct a bathroom under the stairs to save space in their homes. However, according to Vastu Shastra, it is advised not to build a worship room, kitchen, or bathroom under the stairs.
It is also important to ensure adequate ventilation in the bathroom, especially if there is no window.
What To Do If Toilet Is Under Stairs?
If your toilet is under stairs, it’s important to ensure proper ventilation as there may not be a window. Install an extractor to reduce issues like dampness caused by condensation or excessive moisture. You can also find small bathroom ideas and designs specifically for under stairs spaces to make the most of the area.
What Is The Minimum Height For A Bathroom Under Stairs?
The minimum height for a bathroom under stairs varies depending on the local building codes and regulations. It is important to consult with a licensed contractor or plumber to ensure that the bathroom is built to code and meets all safety requirements.
What Is The Smallest Bathroom You Can Build?
The smallest bathroom you can build depends on the available space under your stairs. However, it is important to ensure that the bathroom meets local building codes and has sufficient ventilation.
Conclusion
Utilizing the space under your staircase for a small bathroom is a clever solution to maximize space in your home. With careful planning and creative design ideas, you can create a functional and stylish bathroom that fits perfectly under the stairs.
From powder rooms to compact toilets, there are numerous options to choose from. So, don’t let that underutilized space go to waste – transform it into a practical and beautiful small bathroom that adds value and convenience to your home.

